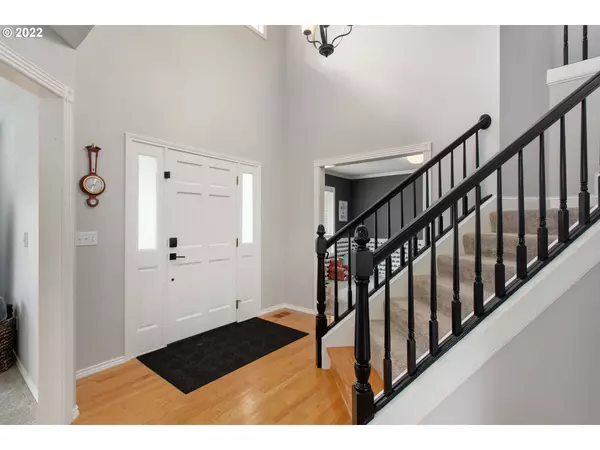Bought with Premiere Property Group, LLC
For more information regarding the value of a property, please contact us for a free consultation.
Key Details
Sold Price $745,000
Property Type Single Family Home
Sub Type Single Family Residence
Listing Status Sold
Purchase Type For Sale
Square Footage 2,918 sqft
Price per Sqft $255
Subdivision Renaissance Woods
MLS Listing ID 22120111
Sold Date 07/29/22
Style Stories2, Craftsman
Bedrooms 4
Full Baths 2
HOA Y/N No
Year Built 1992
Annual Tax Amount $7,587
Tax Year 2021
Lot Size 7,405 Sqft
Property Description
Craftsman home sits atop 7,400 sq. ft. corner lot that backs to green space, in heart of sought after Renaissance Ridge neighborhood. Located by parks, schools & all the shopping & dining the area has to offer. Covered patio w/ manicured yard welcomes guests. Inside, a custom floorpan boasts ample room & includes 4 spacious bedrooms, dining room, living room, large bonus room, laundry room, oversized garage. Furnace 2016, roof 17, carpet/ INT-paint 19, water heater 19, sided w/ fiber cement
Location
State OR
County Washington
Area _151
Rooms
Basement Crawl Space
Interior
Interior Features Hardwood Floors, High Ceilings, Laundry, Vaulted Ceiling
Heating Forced Air
Fireplaces Number 1
Fireplaces Type Wood Burning
Appliance Disposal, Gas Appliances, Island, Microwave, Pantry, Tile
Exterior
Exterior Feature Fenced, Patio, Porch, Yard
Parking Features Attached
Garage Spaces 2.0
View Y/N true
View Creek Stream, Park Greenbelt, Trees Woods
Roof Type Composition
Garage Yes
Building
Lot Description Corner Lot
Story 2
Foundation Other
Sewer Public Sewer
Water Public Water
Level or Stories 2
New Construction No
Schools
Elementary Schools Durham
Middle Schools Twality
High Schools Tigard
Others
Senior Community No
Acceptable Financing Cash, Conventional, FHA, VALoan
Listing Terms Cash, Conventional, FHA, VALoan
Read Less Info
Want to know what your home might be worth? Contact us for a FREE valuation!

Our team is ready to help you sell your home for the highest possible price ASAP





