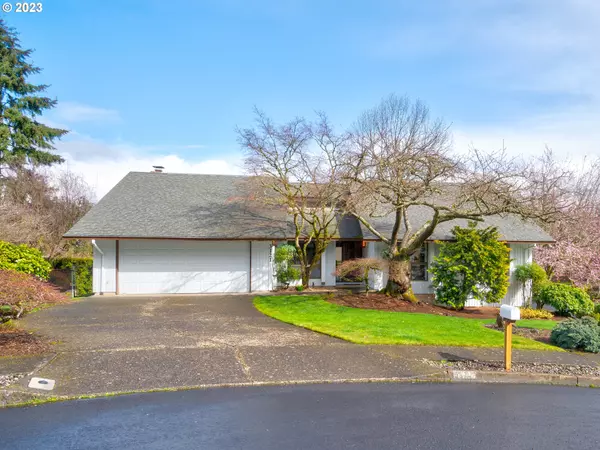Bought with RE/MAX Equity Group
For more information regarding the value of a property, please contact us for a free consultation.
Key Details
Sold Price $500,000
Property Type Single Family Home
Sub Type Single Family Residence
Listing Status Sold
Purchase Type For Sale
Square Footage 1,600 sqft
Price per Sqft $312
Subdivision Filbert Hill
MLS Listing ID 23676155
Sold Date 04/19/23
Style Stories1, Ranch
Bedrooms 3
Full Baths 2
HOA Y/N No
Year Built 1979
Annual Tax Amount $4,705
Tax Year 2022
Lot Size 10,018 Sqft
Property Description
This charming ranch-style home, located in the desirable Southwest neighborhood of Gresham, is situated on a large corner lot on a quiet cul-de-sac, adding a little extra privacy. The single-level home is move-in ready - 3 bedrooms/2 bathrooms, a cozy family room with wood-burning fireplace, separate den area, a huge back deck (564sqft), and an extra-deep 2-car garage with work bench. The home is flooded with natural light thanks to its abundance of windows. Original woodwork and period details add charm and character. The kitchen has tons of cabinets and a breakfast counter, and the dining room is inviting with its original light fixture, wood-paneled ceiling and built-in buffet. The primary bedroom has its own private bathroom, while the two other bedrooms share a second bathroom. Two large slider doors lead to the spacious backyard deck, where you can entertain and enjoy the mature trees and landscaping (underground irrigation on timer already setup). The laundry room can double as a mud room, as it has a door for direct access to/from the garage. Plenty of storage space throughout the home, including several hall closets, the tool shed, attic over garage, and under the house access. This home is located in a great location with easy access to schools, several parks and a major grocery store - all less than 2 miles away. Close to major highways for commuting. If you are looking for a well-maintained home with a functional layout in a great location, this is the perfect place for you.
Location
State OR
County Multnomah
Area _144
Rooms
Basement Exterior Entry, Storage Space
Interior
Interior Features Air Cleaner, Garage Door Opener, Hardwood Floors, Jetted Tub, Laundry, Wallto Wall Carpet, Washer Dryer
Heating Heat Pump
Cooling Central Air
Fireplaces Number 1
Fireplaces Type Wood Burning
Appliance Builtin Range, Dishwasher, Disposal, Free Standing Refrigerator, Microwave, Plumbed For Ice Maker
Exterior
Exterior Feature Deck, Sprinkler, Tool Shed, Yard
Garage Attached, ExtraDeep
Garage Spaces 2.0
View Y/N false
Roof Type Shingle
Parking Type Driveway
Garage Yes
Building
Lot Description Corner Lot, Cul_de_sac, Gentle Sloping
Story 1
Foundation Concrete Perimeter
Sewer Public Sewer
Water Public Water
Level or Stories 1
New Construction No
Schools
Elementary Schools Butler Creek
Middle Schools Centennial
High Schools Centennial
Others
Senior Community No
Acceptable Financing Cash, Conventional, Other
Listing Terms Cash, Conventional, Other
Read Less Info
Want to know what your home might be worth? Contact us for a FREE valuation!

Our team is ready to help you sell your home for the highest possible price ASAP

GET MORE INFORMATION





