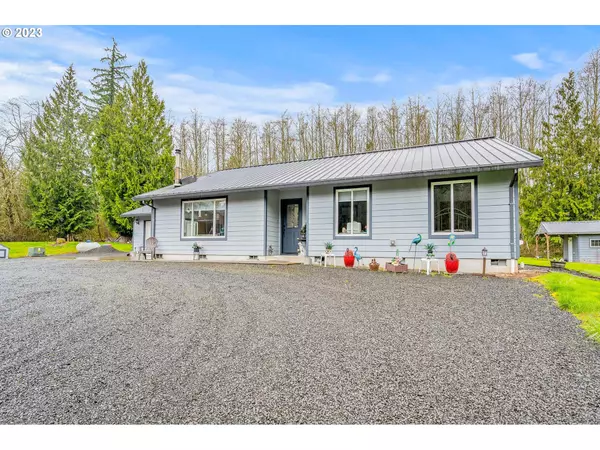Bought with John L. Scott
For more information regarding the value of a property, please contact us for a free consultation.
Key Details
Sold Price $690,000
Property Type Single Family Home
Sub Type Single Family Residence
Listing Status Sold
Purchase Type For Sale
Square Footage 1,704 sqft
Price per Sqft $404
MLS Listing ID 23602244
Sold Date 10/27/23
Style Stories1, Ranch
Bedrooms 3
Full Baths 2
HOA Y/N No
Year Built 2008
Annual Tax Amount $3,115
Tax Year 2022
Lot Size 5.000 Acres
Property Description
Welcome to this impeccably maintained one-level ranch home and shop located on 5 flat and private acres. This single level custom built home features open living concept, custom cabinets, wood stove, heat pump, central vacuum system, tankless hot water heater, propane furnace, attached double car garage, spacious concrete patio. The remarkable shop space is not just any workshop; it is a 40' x 60' drive thru w/three 12' x 14' roll up doors plus an additional 20' x 24' w/a 9' x 16' roll up door. The uses for the shop in its current configuration allow for potential multigenerational living or incredible entertaining space along with space for all of your toys. Shop includes insulated room, bathroom, lofted party room, reloading/craft room, hot water, woodstove, numerous 220 outlets, washer/drier hookups, electric door openers, and the list goes on. Fenced garden features 5 raised garden beds with a drip system, 3 apple trees, 2 pear trees, 1 cherry tree, blueberries, raspberries, and grapes. Along the property you will find a tool shed for yard equipment, cute shed with concrete floor & power and wood storage area. This one is a must see and we kindly ask to set up private showings with no drive by.
Location
State OR
County Columbia
Area _155
Zoning FA-80
Rooms
Basement Crawl Space
Interior
Interior Features Ceiling Fan, Central Vacuum, Garage Door Opener, Laundry, Vinyl Floor, Wallto Wall Carpet
Heating Forced Air, Heat Pump, Wood Stove
Cooling Heat Pump
Fireplaces Type Stove, Wood Burning
Appliance Dishwasher, Free Standing Range, Instant Hot Water, Pantry, Plumbed For Ice Maker, Range Hood
Exterior
Exterior Feature Auxiliary Dwelling Unit, Garden, Outbuilding, Patio, Porch, Raised Beds, R V Hookup, R V Parking, R V Boat Storage, Second Garage, Security Lights, Tool Shed, Workshop, Yard
Garage Attached
Garage Spaces 2.0
View Y/N true
View Territorial, Trees Woods
Roof Type Metal
Parking Type Driveway, R V Access Parking
Garage Yes
Building
Lot Description Gated, Level, Private, Secluded
Story 1
Foundation Concrete Perimeter
Sewer Septic Tank, Standard Septic
Water Private, Well
Level or Stories 1
New Construction No
Schools
Elementary Schools Hudson Park
Middle Schools Rainier
High Schools Rainier
Others
Senior Community No
Acceptable Financing Cash, Conventional, VALoan
Listing Terms Cash, Conventional, VALoan
Read Less Info
Want to know what your home might be worth? Contact us for a FREE valuation!

Our team is ready to help you sell your home for the highest possible price ASAP

GET MORE INFORMATION





