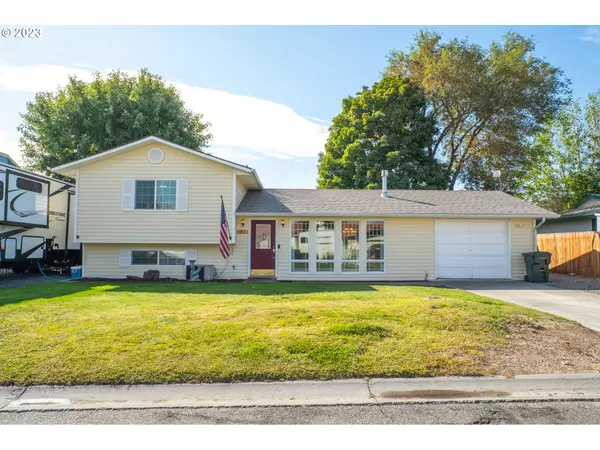Bought with Windermere Group One Hermiston
For more information regarding the value of a property, please contact us for a free consultation.
Key Details
Sold Price $324,000
Property Type Single Family Home
Sub Type Single Family Residence
Listing Status Sold
Purchase Type For Sale
Square Footage 1,620 sqft
Price per Sqft $200
Subdivision Hansen'S First Addition
MLS Listing ID 23208707
Sold Date 11/07/23
Style Split
Bedrooms 3
Full Baths 1
HOA Y/N No
Year Built 1979
Annual Tax Amount $2,277
Tax Year 2022
Lot Size 7,840 Sqft
Property Description
**Charming Split-Level Home with Den and Tranquil Yard**Seller Offering $5,000 towards Buyer's closing costs!This spacious 3-bedroom plus den, 1.5-bath, split-level home will captivate your heart with its blend of modern convenience and timeless character. Step through the front door on the main floor to enjoy a spacious, open layout with an updated kitchen featuring stainless steel appliances including a French-door refrigerator, gas stove, and a mix of open shelving and soft-close cabinets and drawers. Cozy up to the gas fireplace in the front living room or retreat to the expanded family room thanks to a partial garage conversion. From the main floor, follow a few steps to the upper level to discover two generously sized bedrooms and a full bath which features an oversized tub with tile surround and rain-shower faucet. Downstairs opens into a den, a third bedroom, laundry area, and half-bathroom.Follow the view through the French doors to the backyard, where you'll be welcomed by an enchanting garden space, complete with established trees, lush grass, a shed, smart irrigation, and more. The cute patio and pergola invite you to relax in your own oasis while listening to the calming sounds from the tranquil water feature.The home includes a washing machine, dryer, plus a chest freezer, making this home truly move-in ready. The new roof, installed in 2021 with a 30-year warranty and rated for 105 mph winds, provides peace of mind. No HOA means you have the freedom to make this home truly your own. Bring your toys as this property offers ample parking options, plus 50-amp service for RV enthusiasts. Schedule a viewing today and experience the magic of this exceptional property! Be sure to ask about Boardman's $5,000 BCDA Home Buyer Incentive Grant for more savings!
Location
State OR
County Morrow
Area _420
Zoning R
Rooms
Basement Crawl Space, Finished, Partial Basement
Interior
Interior Features Ceiling Fan, Laminate Flooring, Laundry, Smart Thermostat, Soaking Tub, Tile Floor
Heating Forced Air
Cooling Central Air
Fireplaces Number 1
Fireplaces Type Gas
Appliance Convection Oven, Dishwasher, Disposal, E N E R G Y S T A R Qualified Appliances, Free Standing Gas Range, Free Standing Refrigerator, Gas Appliances, Granite, Island, Microwave, Plumbed For Ice Maker, Stainless Steel Appliance
Exterior
Exterior Feature Garden, Patio, Public Road, Raised Beds, R V Hookup, R V Parking, R V Boat Storage, Security Lights, Smart Camera Recording, Smart Irrigation, Sprinkler, Tool Shed, Water Feature, Yard
Garage Converted
View Y/N true
View Territorial
Roof Type Composition
Parking Type Driveway, R V Access Parking
Garage Yes
Building
Lot Description Level, Sloped
Story 3
Foundation Concrete Perimeter
Sewer Public Sewer
Water Public Water
Level or Stories 3
New Construction No
Schools
Elementary Schools Sam Boardman
Middle Schools Riverside
High Schools Riverside
Others
Senior Community No
Acceptable Financing Cash, Conventional, FHA, StateGILoan, USDALoan, VALoan
Listing Terms Cash, Conventional, FHA, StateGILoan, USDALoan, VALoan
Read Less Info
Want to know what your home might be worth? Contact us for a FREE valuation!

Our team is ready to help you sell your home for the highest possible price ASAP

GET MORE INFORMATION





