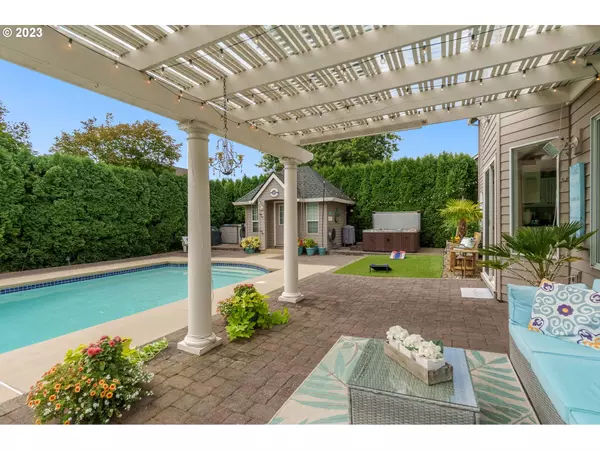Bought with Cascade Hasson Sotheby's International Realty
For more information regarding the value of a property, please contact us for a free consultation.
Key Details
Sold Price $850,000
Property Type Single Family Home
Sub Type Single Family Residence
Listing Status Sold
Purchase Type For Sale
Square Footage 3,048 sqft
Price per Sqft $278
Subdivision Fox Hill
MLS Listing ID 23171821
Sold Date 11/20/23
Style Stories2, Traditional
Bedrooms 4
Full Baths 3
HOA Y/N No
Year Built 1989
Annual Tax Amount $8,378
Tax Year 2022
Property Description
***OPEN HOUSE - THIS SUNDAY 10/29 from 1-3pm***Welcome to this charming Fox Hill traditional style home with generous living spaces and the ultimate entertainer?s backyard featuring a stunning built in pool.This two level home has space for every need & occasion! Cross the threshold an enter a vaulted foyer opening to the formal living & dining rooms that feature a cozy gas fireplace and tasteful millwork finishings. A nicely sized main level den with French doors is perfect for an office, library or additional living space! The kitchen and adjacent family room overlook the back yard and are the heart of the home. The cook in the family will love the cooktop island, counter space and great storage space. The family room features vaulted ceilings, gas fireplace and plantation shutters. The entire home is bright and light year round thanks to an abundance of natural light flooding the rooms through large windows.Upstairs find 2 guest bedrooms and a spacious bonus room (or 4th bedroom) with closet & storage space! The primary suite features a walk in closet and gorgeous remodeled ensuite bathroom with tiled walk in shower.The backyard is truly an all season oasis. A gorgeous built in heated pool is the centerpiece and features tile accents with gradual steps from the shallow end. The pool house features a bathroom w/shower, changing room and storage space for the pool toys. And there is more.. Large pergola covers outdoor seating area, artificial turf, raised garden beds and a newer large hot tub.
Location
State OR
County Clackamas
Area _151
Rooms
Basement Crawl Space
Interior
Interior Features Ceiling Fan, Garage Door Opener, Granite, Hardwood Floors, High Ceilings, Laundry, Tile Floor, Vaulted Ceiling, Wainscoting, Wallto Wall Carpet, Washer Dryer
Heating Heat Pump
Cooling Central Air
Fireplaces Number 2
Fireplaces Type Gas
Appliance Builtin Oven, Builtin Range, Cook Island, Disposal, Gas Appliances, Granite, Island, Microwave, Pantry, Tile
Exterior
Exterior Feature Covered Patio, Fenced, Free Standing Hot Tub, Outbuilding, Pool, Porch, Water Feature, Yard
Garage Attached
Garage Spaces 2.0
View Y/N false
Roof Type Composition
Parking Type Driveway, On Street
Garage Yes
Building
Lot Description Corner Lot, Level
Story 2
Sewer Public Sewer
Water Public Water
Level or Stories 2
New Construction No
Schools
Elementary Schools Bridgeport
Middle Schools Hazelbrook
High Schools Tualatin
Others
Senior Community No
Acceptable Financing Cash, Conventional, FHA, VALoan
Listing Terms Cash, Conventional, FHA, VALoan
Read Less Info
Want to know what your home might be worth? Contact us for a FREE valuation!

Our team is ready to help you sell your home for the highest possible price ASAP

GET MORE INFORMATION





