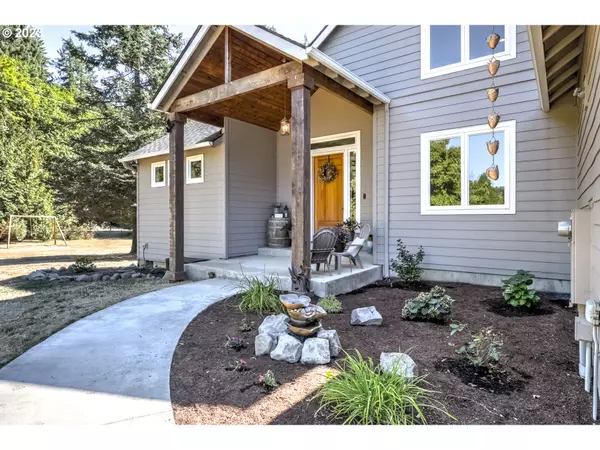Bought with Redfin
For more information regarding the value of a property, please contact us for a free consultation.
Key Details
Sold Price $1,220,000
Property Type Single Family Home
Sub Type Single Family Residence
Listing Status Sold
Purchase Type For Sale
Square Footage 4,947 sqft
Price per Sqft $246
MLS Listing ID 23328220
Sold Date 12/21/23
Style Traditional
Bedrooms 4
Full Baths 3
HOA Y/N No
Year Built 2014
Annual Tax Amount $6,290
Tax Year 2023
Lot Size 5.380 Acres
Property Description
This charming and meticulously maintained property is every hobby farmer's dream with its abundance of riding trails, fenced gardens, raised garden beds, orchards, and ample animal space. Additionally, it features a complete in-law quarter or accessory dwelling unit. The house itself boasts 4 bedrooms, 2 full baths, and 2 half baths, along with a fully finished basement perfect for entertaining. Two primary bedrooms are conveniently located on the main floor, while two additional rooms can be found upstairs. Don't miss the breathtaking sunset views from the generously sized deck. The kitchen showcases elegant quartz countertops and stainless steel appliances. With two European wood-burning stoves, you can keep the house cozy and warm all winter long. Both primary bathrooms offer the luxury of clawfoot bathtubs and walk-in showers. Discover the expansive charm of this property, which spans over 5 acres of usable land. Experience the excitement of riding dirt bikes, quads, or horses along the well-maintained trails. The land is ideal and ready for keeping livestock such as chickens, rabbits, pigs, and other animals. Furthermore, the orchard offers diversity with its collection of 6 fruit tree varieties, conveniently located near the fenced gardens and raised garden beds with a drip water system. In addition, the property offers ample parking space for boats, RVs, and other recreational vehicles.
Location
State OR
County Washington
Area _149
Zoning EFC
Rooms
Basement Daylight, Exterior Entry, Finished
Interior
Interior Features Floor3rd, Ceiling Fan, Garage Door Opener, High Ceilings, Laundry, Quartz, Separate Living Quarters Apartment Aux Living Unit, Soaking Tub, Wallto Wall Carpet, Washer Dryer, Wood Floors
Heating Forced Air, Wood Stove, Zoned
Cooling Central Air
Fireplaces Number 2
Fireplaces Type Wood Burning
Appliance Dishwasher, Disposal, Free Standing Range, Free Standing Refrigerator, Island, Pantry, Quartz, Range Hood, Stainless Steel Appliance
Exterior
Exterior Feature Auxiliary Dwelling Unit, Barn, Covered Deck, Covered Patio, Deck, Fenced, Garden, Guest Quarters, Outbuilding, Patio, Poultry Coop, Raised Beds, R V Parking, Smart Camera Recording, Tool Shed, Workshop, Yard
Garage Attached
Garage Spaces 3.0
View Y/N true
View Mountain, Territorial, Trees Woods
Roof Type Composition
Parking Type Driveway, R V Access Parking
Garage Yes
Building
Lot Description Gated, Gentle Sloping, Trees
Story 3
Foundation Concrete Perimeter
Sewer Septic Tank
Water Well
Level or Stories 3
New Construction No
Schools
Elementary Schools Atfalati
Middle Schools Evergreen
High Schools Glencoe
Others
Senior Community No
Acceptable Financing Cash, Conventional, FHA
Listing Terms Cash, Conventional, FHA
Read Less Info
Want to know what your home might be worth? Contact us for a FREE valuation!

Our team is ready to help you sell your home for the highest possible price ASAP

GET MORE INFORMATION





