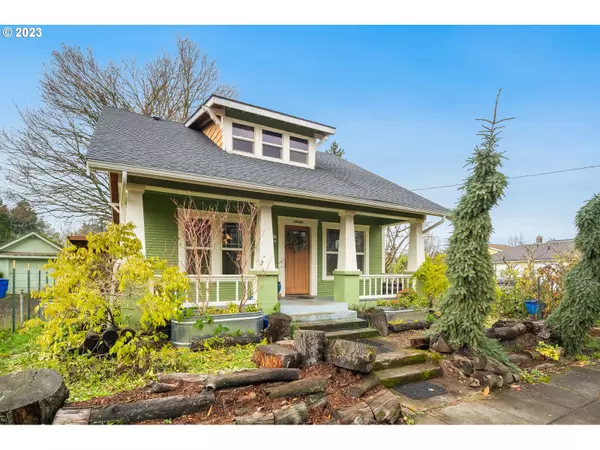Bought with Windermere Realty Trust
For more information regarding the value of a property, please contact us for a free consultation.
Key Details
Sold Price $585,000
Property Type Single Family Home
Sub Type Single Family Residence
Listing Status Sold
Purchase Type For Sale
Square Footage 1,875 sqft
Price per Sqft $312
Subdivision Woodstock
MLS Listing ID 23326602
Sold Date 01/26/24
Style Bungalow
Bedrooms 2
Full Baths 2
Year Built 1890
Annual Tax Amount $5,295
Tax Year 2023
Lot Size 5,227 Sqft
Property Description
Why don't you go ahead and just take your socks right off. This unparalleled dream urban farm situation in an absolutely prime Woodstock location is going to leave you smiling and barefoot. Apple trees, pear trees, figs, plus 5-star chicken coop accommodations, a rabbit hutch, greenhouse, tool storage, bike storage... This is your Portland urban farm oasis. Inside, we have gorgeous old-Portland style charm plus updates that are equally elegant, thoughtful, and practical. The main level is replete with pristine woodwork, built-in cabinets/shelving, a classic breakfast bar, and even an artisan bike rack (if the ample outdoor bike storage doesn't suffice). Both full bathrooms have been remodeled with a functional luxury in mind that includes reclaimed wood, a stunning hammered copper bathtub, exceptional tile work, and heated floors that will keep those socks knocked off your feet for ages. The kitchen/heart of this home was to be remodeled but owners need to be elsewhere... Now, you get to design your own kitchen where they left off. The appliances stay, and the space will gracefully hold anything from a simple farmhouse kitchen to a high-end gourmet showplace. New roof in 2021. This crushingly special property is priced to sell and we're hoping for offers as-is. [Home Energy Score = 3. HES Report at https://rpt.greenbuildingregistry.com/hes/OR10224089]
Location
State OR
County Multnomah
Area _143
Rooms
Basement Full Basement, Unfinished
Interior
Interior Features Ceiling Fan, Heated Tile Floor, Laundry, Reclaimed Material, Soaking Tub, Washer Dryer, Wood Floors
Heating Other, Radiant
Fireplaces Number 1
Fireplaces Type Gas
Appliance Dishwasher, Free Standing Range, Free Standing Refrigerator, Pantry
Exterior
Exterior Feature Fenced, Fire Pit, Garden, Greenhouse, Porch, Poultry Coop, Tool Shed, Yard
Roof Type Composition
Parking Type On Street
Garage No
Building
Lot Description Corner Lot, Level, Trees
Story 3
Foundation Concrete Perimeter
Sewer Public Sewer
Water Public Water
Level or Stories 3
Schools
Elementary Schools Lewis
Middle Schools Sellwood
High Schools Cleveland
Others
Senior Community No
Acceptable Financing Cash, Conventional
Listing Terms Cash, Conventional
Read Less Info
Want to know what your home might be worth? Contact us for a FREE valuation!

Our team is ready to help you sell your home for the highest possible price ASAP

GET MORE INFORMATION





