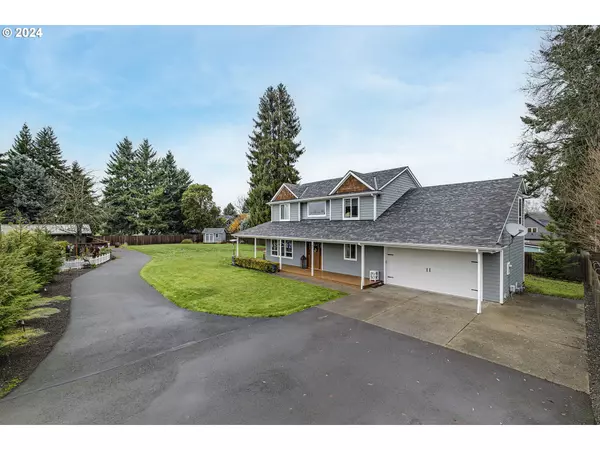Bought with Keller Williams Sunset Corridor
For more information regarding the value of a property, please contact us for a free consultation.
Key Details
Sold Price $750,000
Property Type Single Family Home
Sub Type Single Family Residence
Listing Status Sold
Purchase Type For Sale
Square Footage 2,280 sqft
Price per Sqft $328
MLS Listing ID 23226144
Sold Date 02/05/24
Style Stories2, Craftsman
Bedrooms 3
Full Baths 2
Year Built 2005
Annual Tax Amount $4,498
Tax Year 2023
Lot Size 0.480 Acres
Property Description
HIGHEST AND BEST/ OFFER DEADLINE, SUNDAY 1/7/2014 @ 6PM. OPEN HOUSE - SATURDAY 1/6 NOON to 2PM & SUNDAY 1/7 1-3PM. Uncover the charm of this craftsman retreat, nestled in town on an impressive half-acre lot offering unrivaled privacy. Embrace the convenience of RV parking and envision the possibilities of a spacious shop, sport court, detached ADU or a larger garden. Inside, discover the elegance of vaulted ceilings and the warmth of bamboo floors. The kitchen is a culinary haven with a central island hosting a stylish cooktop, bi-oven, and stainless steel appliances. New carpet and paint. Spacious bonus room upstairs is a perfect place to relax, or could be used as a 4th bedroom. Transition seamlessly from the inviting interiors to the covered deck and the vast yard, creating an idyllic space for entertaining. Enhancing the appeal is a delightful garden, adding a touch of natural beauty. Seize the opportunity to make this gorgeous home yours! A harmonious blend of privacy and style. Don't let this chance slip away; schedule your viewing now and embark on a journey to call this enchanting residence your own.
Location
State OR
County Washington
Area _149
Interior
Interior Features Bamboo Floor, Ceiling Fan, Garage Door Opener, Granite, Laundry, Soaking Tub, Tile Floor, Vaulted Ceiling, Vinyl Floor, Wallto Wall Carpet
Heating Forced Air
Cooling Central Air
Fireplaces Number 1
Fireplaces Type Gas, Insert
Appliance Builtin Oven, Cook Island, Cooktop, Dishwasher, Disposal, Down Draft, Free Standing Refrigerator, Gas Appliances, Granite, Island, Pantry, Plumbed For Ice Maker, Stainless Steel Appliance, Tile
Exterior
Exterior Feature Covered Deck, Deck, Fenced, Garden, Porch, Public Road, Raised Beds, R V Parking, Sprinkler, Tool Shed, Yard
Garage Attached
Garage Spaces 2.0
Roof Type Composition
Parking Type Driveway, R V Access Parking
Garage Yes
Building
Lot Description Flag Lot, Level, Private
Story 2
Sewer Public Sewer
Water Public Water
Level or Stories 2
Schools
Elementary Schools North Plains
Middle Schools Evergreen
High Schools Glencoe
Others
Senior Community No
Acceptable Financing Cash, Conventional, FHA, VALoan
Listing Terms Cash, Conventional, FHA, VALoan
Read Less Info
Want to know what your home might be worth? Contact us for a FREE valuation!

Our team is ready to help you sell your home for the highest possible price ASAP

GET MORE INFORMATION





