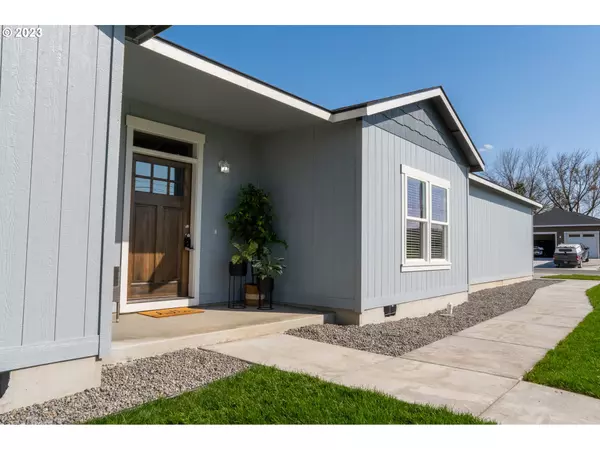Bought with eXp Realty, LLC
For more information regarding the value of a property, please contact us for a free consultation.
Key Details
Sold Price $348,000
Property Type Single Family Home
Sub Type Single Family Residence
Listing Status Sold
Purchase Type For Sale
Square Footage 1,435 sqft
Price per Sqft $242
MLS Listing ID 23566905
Sold Date 02/22/24
Style Stories1, Ranch
Bedrooms 3
Full Baths 2
Year Built 2023
Annual Tax Amount $708
Tax Year 2023
Lot Size 9,583 Sqft
Property Description
Welcome to your dream home! This brand new, stunning 3 bedroom, 2 bathroom house is the epitome of modern living. With its beautiful vinyl flooring and tall ceilings, you'll be impressed with the quality and attention to detail. The kitchen is an entertainer's delight, boasting stainless steel appliances, including a gas range, and a convenient island perfect for meal prep and casual dining.The open floor plan is perfect for hosting gatherings, while the split bedrooms offer privacy and comfort. The bedrooms feature plush carpeting, and the master suite includes a walk-in closet for all your storage needs. The master bathroom is the perfect oasis, complete with all the amenities you could desire.Step outside to your covered back patio and enjoy your fully fenced backyard with timed underground sprinklers, perfect for enjoying summer BBQs or a quiet evening under the stars. The yard is fully sodded, adding to the beauty of the exterior. And with a 3 car garage and RV parking, you'll have plenty of space for all your vehicles and toys. This home truly has it all - modern amenities, quality construction, and thoughtful design. Don't miss out on the opportunity to make it yours!
Location
State OR
County Umatilla
Area _431
Zoning R-1
Rooms
Basement Crawl Space
Interior
Interior Features Garage Door Opener, High Ceilings, Laundry, Vinyl Floor, Wallto Wall Carpet
Heating Forced Air
Cooling Central Air
Appliance Dishwasher, Free Standing Gas Range, Island, Microwave, Stainless Steel Appliance
Exterior
Exterior Feature Covered Patio, Fenced, R V Parking, Sprinkler, Yard
Garage Attached
Garage Spaces 3.0
View Trees Woods
Roof Type Composition
Parking Type Driveway
Garage Yes
Building
Lot Description Cul_de_sac, Level
Story 1
Foundation Concrete Perimeter
Sewer Public Sewer
Water Public Water
Level or Stories 1
Schools
Elementary Schools Highland Hills
Middle Schools Sandstone
High Schools Hermiston
Others
Senior Community No
Acceptable Financing Cash, Conventional, FHA, VALoan
Listing Terms Cash, Conventional, FHA, VALoan
Read Less Info
Want to know what your home might be worth? Contact us for a FREE valuation!

Our team is ready to help you sell your home for the highest possible price ASAP

GET MORE INFORMATION





