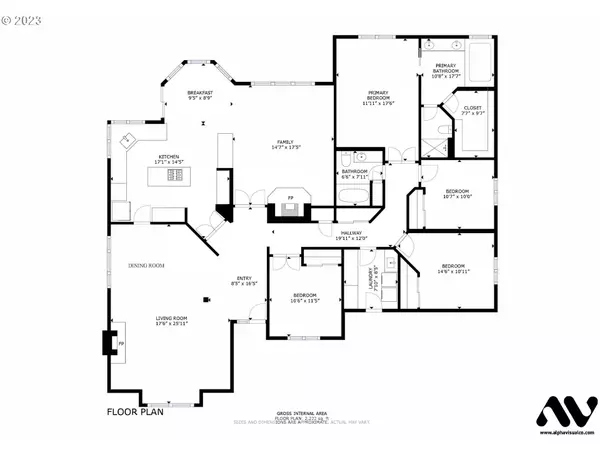Bought with Keller Williams Realty Professionals
For more information regarding the value of a property, please contact us for a free consultation.
Key Details
Sold Price $759,000
Property Type Single Family Home
Sub Type Single Family Residence
Listing Status Sold
Purchase Type For Sale
Square Footage 2,272 sqft
Price per Sqft $334
Subdivision Jackson School Neighborhood
MLS Listing ID 23163925
Sold Date 04/09/24
Style Stories1, Ranch
Bedrooms 4
Full Baths 2
Year Built 1988
Annual Tax Amount $6,283
Tax Year 2022
Lot Size 0.260 Acres
Property Description
Checkout the Matterport 3D Virtual Tour link. This stunning custom one-level is the perfect place to call home! With its recent updates, coveted school district location, and spacious layout, this property has everything you need and more. As you step inside, you're greeted by beautiful hardwood designer floors, a bright and open living room with coffered ceilings flowing seamlessly into the dining room and kitchen, making it the perfect space for entertaining guests. The updated kitchen features stainless steel appliances, quartz countertops, new oven and microwave, and a large island with a new Induction Cooktop. There's also plenty of quality-built custom cabinets and countertop space for avid cooks and gatherings. The cozy family room has an efficient natural gas stove surrounded by arched bricks that heats up the entire area. The home features four spacious bedrooms, including a luxurious master suite with a walk-in closet and en-suite bathroom. The other three generous sized bedrooms share a full bathroom. The backyard is a private oasis, with a large custom covered patio, mature trees, with plenty of space to run and play. There's also a large two-car garage with above storage and RV parking for your convenience. This home is located just minutes away from downtown Hillsboro, shopping, dining, entertainment, and HWY 26 access. For a private showing contact your Realtor/Broker today! [Home Energy Score = 5. HES Report at https://rpt.greenbuildingregistry.com/hes/OR10222175]
Location
State OR
County Washington
Area _152
Rooms
Basement Crawl Space
Interior
Interior Features Central Vacuum, Garage Door Opener, Hardwood Floors, High Ceilings, Jetted Tub, Laundry, Vaulted Ceiling, Wallto Wall Carpet, Washer Dryer
Heating Active Solar, Forced Air90
Cooling Central Air
Fireplaces Number 2
Fireplaces Type Gas, Stove
Appliance Builtin Oven, Builtin Range, Cooktop, Dishwasher, Disposal, Free Standing Refrigerator, Island, Microwave, Plumbed For Ice Maker, Quartz, Stainless Steel Appliance, Tile
Exterior
Exterior Feature Garden, Patio, Porch, R V Parking, Security Lights, Sprinkler, Yard
Garage Attached, Oversized
Garage Spaces 2.0
View Trees Woods
Roof Type Composition
Parking Type Driveway, R V Access Parking
Garage Yes
Building
Lot Description Corner Lot, Cul_de_sac, Level, Trees
Story 1
Foundation Concrete Perimeter
Sewer Public Sewer
Water Public Water
Level or Stories 1
Schools
Elementary Schools Jackson
Middle Schools Evergreen
High Schools Glencoe
Others
Senior Community No
Acceptable Financing Cash, Conventional
Listing Terms Cash, Conventional
Read Less Info
Want to know what your home might be worth? Contact us for a FREE valuation!

Our team is ready to help you sell your home for the highest possible price ASAP

GET MORE INFORMATION





