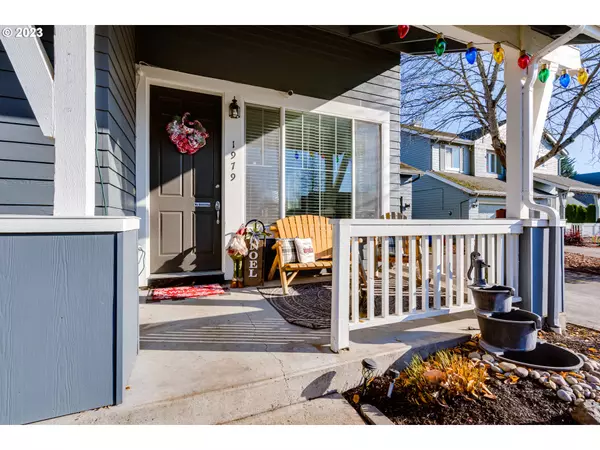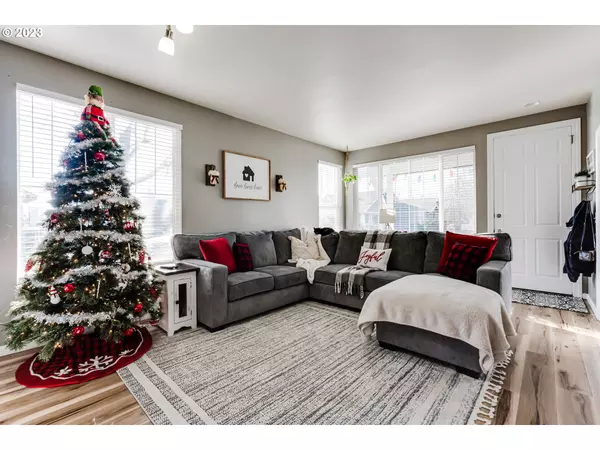Bought with Hybrid Real Estate
For more information regarding the value of a property, please contact us for a free consultation.
Key Details
Sold Price $475,000
Property Type Single Family Home
Sub Type Single Family Residence
Listing Status Sold
Purchase Type For Sale
Square Footage 2,077 sqft
Price per Sqft $228
Subdivision Avalon Village
MLS Listing ID 23541655
Sold Date 06/06/24
Style Stories2
Bedrooms 3
Full Baths 3
Condo Fees $102
HOA Fees $34/qua
Year Built 1998
Annual Tax Amount $4,643
Tax Year 2023
Lot Size 6,969 Sqft
Property Description
Nestled in the serene neighborhood of Avalon Village, this exquisite recently renovated home offers a harmonious blend of modern amenities and welcoming ambiance. Spanning 2,077 square feet, this property is not just a residence; it's a haven for those who value both comfort and style. As you walk in, you are greeted by a spacious layout that includes 3 well-appointed bedrooms and 3 bathrooms, ensuring ample space for family and guests alike. The addition of an office provides the perfect setup for remote work or a quiet study area, catering to the evolving needs of today?s homeowners. The heart of this home is undoubtedly the kitchen, a culinary enthusiast's dream. It features elegant butcher block countertops, a practical and stylish island, and new luxury vinyl plank flooring that combines durability with aesthetic appeal. The kitchen is equipped with stainless steel gas appliances, making cooking both a pleasure and an experience. The yard offers a dedicated dog run for your furry friends, a shed for additional storage, and a charming firepit area, ideal for hosting gatherings. Parking and storage are conveniently taken care of with a spacious 2-car garage, providing ample space for vehicles and outdoor gear. The thoughtful design of this home extends to its location. Situated within the Bethel School District and in close proximity to the Beltline Highway, it offers easy access to schools, shopping, and other amenities, making daily life both easy and enjoyable. This home at 1979 Praslin St is more than just a place to live; It's a lifestyle choice for those seeking a balance of suburban tranquility and modern living. Every aspect of this home has been carefully considered to ensure it's not only move-in ready but also a place where new memories can be made and cherished. Don't miss the opportunity to own this gem in Avalon Village. Schedule your visit today and take the first step towards making 1979 Praslin St your new home address.
Location
State OR
County Lane
Area _246
Interior
Interior Features Laundry, Vinyl Floor, Wallto Wall Carpet
Heating Forced Air, Heat Pump
Cooling Central Air
Fireplaces Number 1
Fireplaces Type Gas
Appliance Dishwasher, Disposal, Free Standing Gas Range, Free Standing Refrigerator, Gas Appliances, Island, Microwave, Stainless Steel Appliance
Exterior
Exterior Feature Dog Run, Fenced, Patio, Sprinkler, Tool Shed, Yard
Garage Attached
Garage Spaces 2.0
View City
Roof Type Composition
Parking Type Driveway, Off Street
Garage Yes
Building
Lot Description Level
Story 2
Foundation Slab
Sewer Public Sewer
Water Public Water
Level or Stories 2
Schools
Elementary Schools Meadow View
Middle Schools Meadow View
High Schools Willamette
Others
Senior Community No
Acceptable Financing Cash, Conventional, FHA, VALoan
Listing Terms Cash, Conventional, FHA, VALoan
Read Less Info
Want to know what your home might be worth? Contact us for a FREE valuation!

Our team is ready to help you sell your home for the highest possible price ASAP

GET MORE INFORMATION





