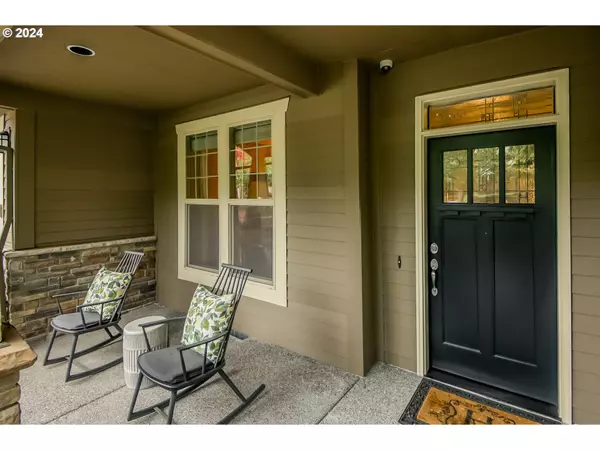Bought with Redfin
For more information regarding the value of a property, please contact us for a free consultation.
Key Details
Sold Price $899,000
Property Type Single Family Home
Sub Type Single Family Residence
Listing Status Sold
Purchase Type For Sale
Square Footage 3,264 sqft
Price per Sqft $275
MLS Listing ID 24013057
Sold Date 06/24/24
Style Stories2, Craftsman
Bedrooms 4
Full Baths 3
Condo Fees $168
HOA Fees $56/qua
Year Built 2010
Annual Tax Amount $12,986
Tax Year 2023
Lot Size 0.290 Acres
Property Description
This amazing one owner built by Arbor Homes in Spencer Meadows has it all! Located on a quiet culdesac street with a wonderful floor plan 4bed,3full bath, den, bonus room/possible 5th bedroom. Kitchen open to living room with built in cabinets and gas fireplace is made for entertaining. Primary with ensuite has large walk in closet w/ custom built-ins, soaking tub. Mature landscaping in back yard oasis is nestled in the trees including a large rock fireplace/patio, raised bed garden ready for summertime enjoyment. Under home storage with separate entry has been sheeted and lit including a workout room. This home has been meticulously maintained, a must see! New exterior paint 2023.
Location
State OR
County Multnomah
Area _148
Zoning R10
Rooms
Basement Exterior Entry, Partially Finished, Storage Space
Interior
Interior Features Engineered Hardwood, Garage Door Opener, Granite, High Ceilings, High Speed Internet, Laundry, Soaking Tub, Sprinkler, Tile Floor, Washer Dryer
Heating E N E R G Y S T A R Qualified Equipment, Forced Air, Gas Stove
Cooling Central Air, Energy Star Air Conditioning
Fireplaces Number 1
Fireplaces Type Gas
Appliance Builtin Oven, Butlers Pantry, Convection Oven, Cooktop, Dishwasher, Disposal, Free Standing Refrigerator, Gas Appliances, Granite, Island, Microwave, Pantry, Plumbed For Ice Maker, Range Hood, Stainless Steel Appliance, Tile
Exterior
Exterior Feature Covered Deck, Covered Patio, Fenced, Garden, Outdoor Fireplace, Patio, Porch, Raised Beds, Security Lights, Sprinkler, Workshop, Yard
Garage Attached, ExtraDeep, Tandem
Garage Spaces 3.0
View Territorial, Trees Woods
Roof Type Composition,Shingle
Parking Type Driveway, On Street
Garage Yes
Building
Lot Description Cul_de_sac, Sloped, Terraced, Trees
Story 2
Foundation Concrete Perimeter, Pillar Post Pier
Sewer Public Sewer
Water Public Water
Level or Stories 2
Schools
Elementary Schools Stephenson
Middle Schools Jackson
High Schools Ida B Wells
Others
Senior Community No
Acceptable Financing Cash, Conventional, FHA, VALoan
Listing Terms Cash, Conventional, FHA, VALoan
Read Less Info
Want to know what your home might be worth? Contact us for a FREE valuation!

Our team is ready to help you sell your home for the highest possible price ASAP

GET MORE INFORMATION





