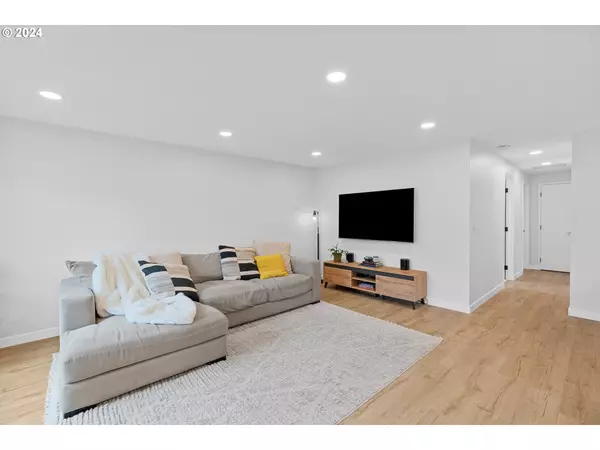Bought with Real Broker
For more information regarding the value of a property, please contact us for a free consultation.
Key Details
Sold Price $530,000
Property Type Single Family Home
Sub Type Single Family Residence
Listing Status Sold
Purchase Type For Sale
Square Footage 1,138 sqft
Price per Sqft $465
Subdivision Paula Jean Park
MLS Listing ID 24605542
Sold Date 07/09/24
Style Stories1, Ranch
Bedrooms 3
Full Baths 2
Year Built 1985
Annual Tax Amount $3,000
Tax Year 2023
Lot Size 6,098 Sqft
Property Description
Quaint and Stylishly Updated 3 Bedroom Ranch Home! This charming ranch-style residence has been lovingly updated throughout, offering a perfect blend of comfort and style. As you step inside, you'll be greeted by the warm glow of Pergo LVP flooring and an abundance of natural light, creating a bright and inviting atmosphere. The open concept layout makes the home feel spacious and airy, perfect for both relaxing evenings and entertaining guests. The heart of the home is the bright kitchen, complete with an inviting eat-in bar, sleek stainless steel appliances, ample cabinet space, a convenient gas range, and stunning quartz countertops. These high-end finishes add a touch of elegance to the space and make cooking a pleasure. Unwind in the comfort of the primary ensuite, featuring a well-appointed bathroom and a spacious closet. Outside, you'll find a fenced backyard that provides both privacy and security, along with a large and beautiful deck is off of the bonus room, creating the perfect setting for outdoor gatherings and summer BBQs. Located in close proximity to schools, Paula Jean Park, and a variety of shopping and entertainment options, this home offers the perfect combination of convenience and tranquility. Don't miss your chance to make this adorable ranch home yours!
Location
State OR
County Washington
Area _150
Interior
Interior Features Laundry, Luxury Vinyl Plank, Quartz
Heating Forced Air
Cooling Central Air
Appliance Dishwasher, Free Standing Range, Free Standing Refrigerator, Gas Appliances, Stainless Steel Appliance
Exterior
Exterior Feature Deck, Fenced
Garage Attached
Garage Spaces 2.0
Roof Type Composition
Parking Type Driveway
Garage Yes
Building
Lot Description Gentle Sloping
Story 1
Sewer Public Sewer
Water Public Water
Level or Stories 1
Schools
Elementary Schools Tobias
Middle Schools Brown
High Schools Century
Others
Senior Community No
Acceptable Financing Cash, Conventional, FHA
Listing Terms Cash, Conventional, FHA
Read Less Info
Want to know what your home might be worth? Contact us for a FREE valuation!

Our team is ready to help you sell your home for the highest possible price ASAP

GET MORE INFORMATION





