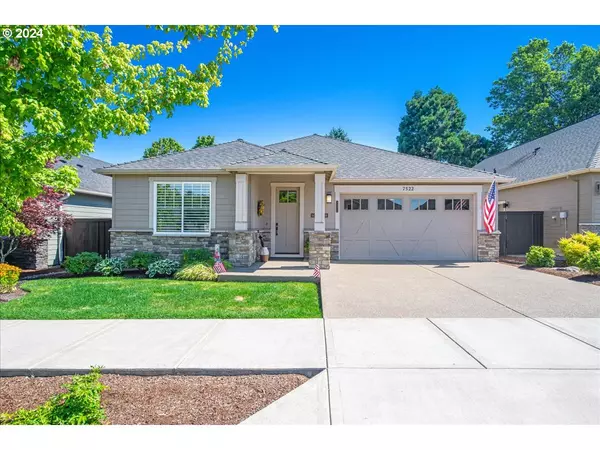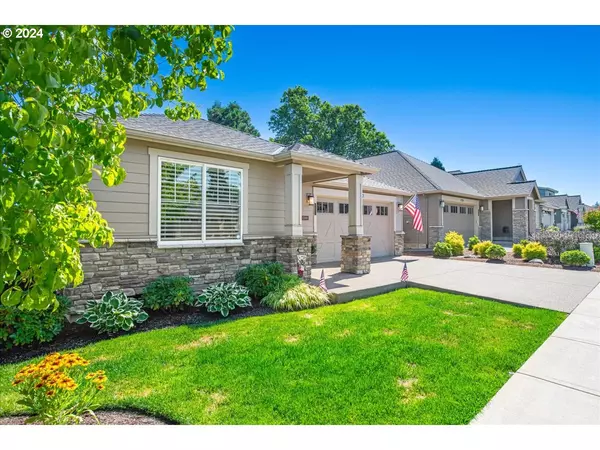Bought with Portland Principal Realty, LLC
For more information regarding the value of a property, please contact us for a free consultation.
Key Details
Sold Price $960,000
Property Type Single Family Home
Sub Type Single Family Residence
Listing Status Sold
Purchase Type For Sale
Square Footage 2,030 sqft
Price per Sqft $472
Subdivision Charbonneau
MLS Listing ID 24300309
Sold Date 08/16/24
Style Stories1, Craftsman
Bedrooms 3
Full Baths 2
Condo Fees $143
HOA Fees $143/mo
Year Built 2018
Annual Tax Amount $7,704
Tax Year 2023
Property Description
One of the original model homes so it has all the bells and whistles and has been impeccably maintained. Home has 3 bedrooms and 2.1 baths with modern features that are sure to please. The large quartz island makes a statement in the open concept kitchen along with the 5 burner gas range, built in oven and engineered hardwood floors. Large great room has tall, coffered ceilings, a gorgeous gas fireplace and extensive built-in features. The primary suite also has coffered ceilings, a door to the patio and a golf course view. The suite has double sinks, quartz counters, a walk-in tile shower and a walk-in closet. The 2nd and 3rd bedroom are connected with a full bath. The home also has a powder room and laundry room with a sink and cabinets. The home is both eye appealing and move-in ready, with abundant natural light, a 2 car plus tandem golf cart space in garage the has a work space, extensive storage and a seal coat floor. Grand outdoor space has a covered patio, pergola covered dining area with electronic drop down shade, is stubbed for a gas BBQ and there is a built in natural gas fireplace. All is screened to protect from errant golf balls. Come experience resort style living in this community that also offers a clubhouse, tennis center, 3 9 hole golf course, a marina, parks and more.
Location
State OR
County Clackamas
Area _151
Rooms
Basement Crawl Space
Interior
Interior Features Ceiling Fan, Engineered Hardwood, Garage Door Opener, High Ceilings, High Speed Internet, Laundry, Quartz, Wallto Wall Carpet
Heating Forced Air90
Cooling Central Air
Fireplaces Number 1
Fireplaces Type Gas
Appliance Builtin Oven, Cooktop, Dishwasher, Disposal, Free Standing Refrigerator, Gas Appliances, Island, Microwave, Pantry, Plumbed For Ice Maker, Quartz, Range Hood, Stainless Steel Appliance
Exterior
Exterior Feature Covered Patio, Gas Hookup, Patio, Yard
Garage Oversized
Garage Spaces 2.0
View Golf Course
Roof Type Composition
Parking Type Driveway, On Street
Garage Yes
Building
Lot Description Golf Course, Level
Story 1
Foundation Concrete Perimeter
Sewer Public Sewer
Water Public Water
Level or Stories 1
Schools
Elementary Schools Eccles
Middle Schools Baker Prairie
High Schools Canby
Others
Senior Community No
Acceptable Financing Cash, Conventional, FHA, VALoan
Listing Terms Cash, Conventional, FHA, VALoan
Read Less Info
Want to know what your home might be worth? Contact us for a FREE valuation!

Our team is ready to help you sell your home for the highest possible price ASAP

GET MORE INFORMATION





