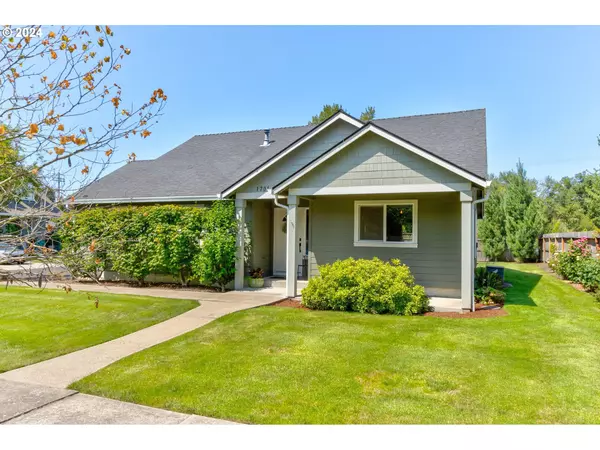Bought with Keller Williams Realty Eugene and Springfield
For more information regarding the value of a property, please contact us for a free consultation.
Key Details
Sold Price $500,599
Property Type Single Family Home
Sub Type Single Family Residence
Listing Status Sold
Purchase Type For Sale
Square Footage 1,441 sqft
Price per Sqft $347
MLS Listing ID 24255477
Sold Date 08/15/24
Style Stories1
Bedrooms 3
Full Baths 2
Year Built 2004
Annual Tax Amount $3,655
Tax Year 2023
Lot Size 7,840 Sqft
Property Description
Step into a harmoniously designed haven at this beautifully remodeled, single-level home nestled in the heart of the sought-after Cottonwood community. Recently updated to enhance form and functionality, this radiant residence features three inviting bedrooms and two pristine bathrooms, promoting effortless living. From the moment you enter, the spacious great room concept dazzles with abundant natural light and soaring vaulted ceilings, creating an airy, welcoming ambiance. The heart of the home, the kitchen, is a culinary enthusiasts delight with ample storage and an island that doubles as additional workspace - perfect for social gatherings. Elegant tile flooring extends from the entry through the kitchen and dining areas, marrying durability with style. The primary bedroom serves as a tranquil retreat, complete with a vaulted ceiling which amplifies the room's spaciousness. It boasts an ensuite bathroom, a substantial walk-in closet, and direct access to the serene backyard. The home's smart layout is complemented by practical features like an electric car charger in the garage, boasting with natural light, efficient gas utilities and central air conditioning, ensuring comfort across all seasons. This gem is not just a house, but a canvas for your new life. Imagine the possibilities, whether hosting weekend brunches bathed in sunlight or unwinding in your peaceful primary suite after a long day. With no detail overlooked in its renovation and positioned in a friendly neighborhood, this home promises a blend of functionality and chic comfort. Ready to make it yours? Your new lifestyle awaits.
Location
State OR
County Yamhill
Area _156
Rooms
Basement Crawl Space
Interior
Interior Features Ceiling Fan, Garage Door Opener, High Ceilings, Laundry, Luxury Vinyl Plank, Tile Floor, Vaulted Ceiling, Vinyl Floor, Wallto Wall Carpet
Heating Forced Air
Cooling Central Air
Fireplaces Number 1
Fireplaces Type Gas
Appliance Dishwasher, Disposal, Free Standing Range, Free Standing Refrigerator, Island, Microwave, Pantry, Plumbed For Ice Maker, Range Hood, Solid Surface Countertop
Exterior
Exterior Feature Covered Patio, Fenced, Patio, Porch, Yard
Garage Attached
Garage Spaces 2.0
View Seasonal, Territorial
Roof Type Composition
Parking Type Driveway, On Street
Garage Yes
Building
Lot Description Level, Seasonal
Story 1
Sewer Public Sewer
Water Public Water
Level or Stories 1
Schools
Elementary Schools Memorial
Middle Schools Patton
High Schools Mcminnville
Others
Senior Community No
Acceptable Financing Cash, Conventional, FHA, StateGILoan, USDALoan, VALoan
Listing Terms Cash, Conventional, FHA, StateGILoan, USDALoan, VALoan
Read Less Info
Want to know what your home might be worth? Contact us for a FREE valuation!

Our team is ready to help you sell your home for the highest possible price ASAP

GET MORE INFORMATION





