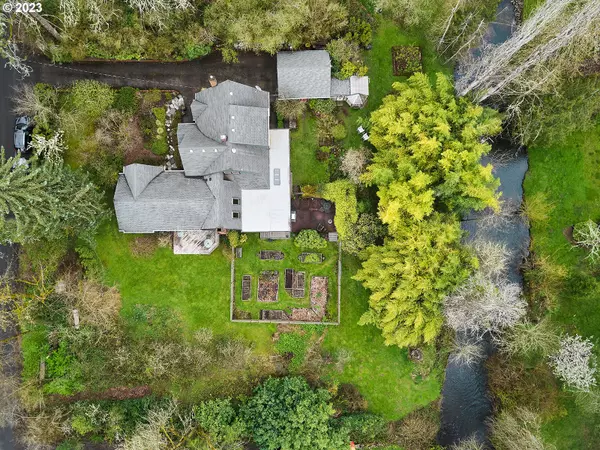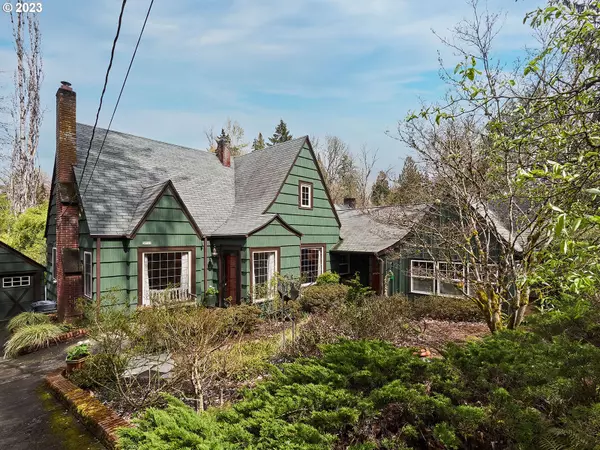Bought with Keller Williams Sunset Corridor
For more information regarding the value of a property, please contact us for a free consultation.
Key Details
Sold Price $960,000
Property Type Single Family Home
Sub Type Single Family Residence
Listing Status Sold
Purchase Type For Sale
Square Footage 4,109 sqft
Price per Sqft $233
MLS Listing ID 24037194
Sold Date 09/27/24
Style Stories2
Bedrooms 4
Full Baths 2
Year Built 1932
Annual Tax Amount $8,485
Tax Year 2023
Property Description
This charming home and garden was built in 1932 and has since been expanded twice. An idyllic 4 bedroom 2.5 bathroom house built on an extra large lot of .46 acres with an adjacent 2nd lot of .27 acres, all sold as one. Nestled off the road and above Kellogg Creek, the living space is surrounded by trees, year-round flowering cutting gardens, and a contained bamboo grove. The home's elegance includes exquisite SW-facing leaded glass windows, hardwood flooring, arched wall openings, cove ceilings, picture rails, and original glass door knobs. The property features an abundance of storage and bonus spaces. The detached, updated garage with an adjoining multi-window greenhouse provides workspace aplenty. The vaulted-ceiling family room (1958) and additional primary suite with a second kitchen and second private entrance (1995) enhance the comfort and provide possible multi-generational living spaces. 2024 added a new water electric heater, new east-wing roof, and chimney tuckpointing. Windows highlight greenery, privacy, and spellbinding creek views (and sounds). Decks, patios, and fenced gardens with raised beds beckon you outside. In Clackamas County, just 8 miles from downtown Portland and 1.5 miles to Light Rail, this country-like charmer includes mature landscaping, berries, and apple trees, and is frequented by ducks, deer, hawks, herons, and songbirds. Kellogg Creek flows year-round and will again include salmon and steelhead. Magical!
Location
State OR
County Clackamas
Area _145
Rooms
Basement Partial Basement, Partially Finished
Interior
Interior Features Accessory Dwelling Unit, Ceiling Fan, Garage Door Opener, Hardwood Floors, High Ceilings, Laundry, Separate Living Quarters Apartment Aux Living Unit, Vaulted Ceiling, Vinyl Floor, Wainscoting, Washer Dryer, Wood Floors
Heating Baseboard, Forced Air
Cooling Exhaust Fan
Fireplaces Number 2
Fireplaces Type Wood Burning
Appliance Dishwasher, Free Standing Gas Range, Free Standing Range, Free Standing Refrigerator, Gas Appliances, Range Hood, Stainless Steel Appliance
Exterior
Exterior Feature Covered Deck, Covered Patio, Deck, Fenced, Garden, Greenhouse, Patio, Porch, Raised Beds, Storm Door, Tool Shed, Workshop
Garage Detached
Garage Spaces 2.0
Waterfront Yes
Waterfront Description Creek
View Creek Stream
Roof Type Composition
Parking Type Driveway, Off Street
Garage Yes
Building
Lot Description Gentle Sloping
Story 3
Foundation Concrete Perimeter, Slab
Sewer Public Sewer
Water Public Water
Level or Stories 3
Schools
Elementary Schools Oak Grove
Middle Schools Alder Creek
High Schools Putnam
Others
Senior Community No
Acceptable Financing Cash, Conventional
Listing Terms Cash, Conventional
Read Less Info
Want to know what your home might be worth? Contact us for a FREE valuation!

Our team is ready to help you sell your home for the highest possible price ASAP

GET MORE INFORMATION





