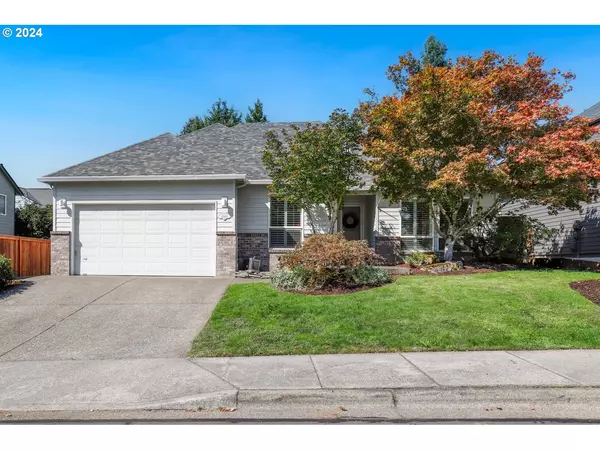Bought with Redfin
For more information regarding the value of a property, please contact us for a free consultation.
Key Details
Sold Price $640,000
Property Type Single Family Home
Sub Type Single Family Residence
Listing Status Sold
Purchase Type For Sale
Square Footage 1,844 sqft
Price per Sqft $347
Subdivision Highpointe
MLS Listing ID 24262520
Sold Date 09/27/24
Style Stories1, Ranch
Bedrooms 3
Full Baths 2
Year Built 1997
Annual Tax Amount $6,086
Tax Year 2023
Lot Size 6,969 Sqft
Property Description
Step into this radiant one-level home, featuring three bedrooms plus an office/den, nestled in an established neighborhood. The primary suite is a true retreat, complete with a soaking tub, walk-in shower, and walk-in closet. The kitchen boasts a large eating bar that opens to the great room, highlighted by a gas fireplace. Adjacent to the kitchen is an eating nook with a door leading to a beautifully landscaped, private backyard. The formal living and dining room round out this exceptional floorplan. The home is appointed with thoughtful details such as central vacuum, window shutters, and ceiling fans, plus central air conditioning for comfort. Outside, a covered patio provides the perfect space for barbecues. Located within a short distance to the popular Snyder Park and just a five-minute drive from the YMCA featuring an indoor pool, this home is also served by excellent schools. Enjoy the added benefit of no HOA fees! Newer roof and water heater also!
Location
State OR
County Washington
Area _151
Rooms
Basement Crawl Space
Interior
Interior Features Ceiling Fan, Central Vacuum, Garage Door Opener, Granite, High Ceilings, Laminate Flooring, Laundry, Soaking Tub, Vaulted Ceiling, Washer Dryer
Heating Forced Air95 Plus
Cooling Central Air
Fireplaces Number 1
Fireplaces Type Gas
Appliance Builtin Oven, Cooktop, Dishwasher, Disposal, Free Standing Refrigerator, Granite, Microwave
Exterior
Exterior Feature Covered Patio, Fenced, Garden, Storm Door, Tool Shed, Yard
Garage Attached
Garage Spaces 2.0
View Seasonal
Roof Type Composition
Parking Type Driveway, On Street
Garage Yes
Building
Lot Description Level, Private
Story 1
Foundation Concrete Perimeter
Sewer Public Sewer
Water Public Water
Level or Stories 1
Schools
Elementary Schools Archer Glen
Middle Schools Sherwood
High Schools Sherwood
Others
Senior Community No
Acceptable Financing Cash, Conventional, FHA
Listing Terms Cash, Conventional, FHA
Read Less Info
Want to know what your home might be worth? Contact us for a FREE valuation!

Our team is ready to help you sell your home for the highest possible price ASAP

GET MORE INFORMATION





