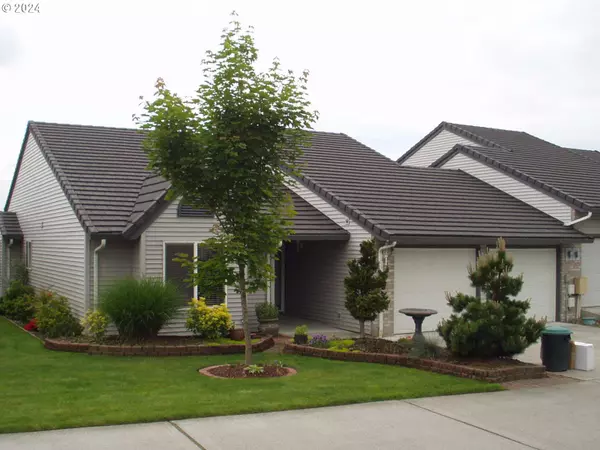Bought with Realty Pro West, LLC
For more information regarding the value of a property, please contact us for a free consultation.
Key Details
Sold Price $467,000
Property Type Condo
Sub Type Condominium
Listing Status Sold
Purchase Type For Sale
Square Footage 1,600 sqft
Price per Sqft $291
MLS Listing ID 24454211
Sold Date 10/01/24
Style Stories1, Traditional
Bedrooms 2
Full Baths 2
Condo Fees $351
HOA Fees $351/mo
Year Built 2000
Annual Tax Amount $3,103
Tax Year 2023
Property Description
Charming Move In Ready Home. If you are looking for a single level home, this townhouse style condo is a must see. This beautiful ranch style home is located in the highly desirable Whipple Creek 2 Community. Convenient location is just minutes to freeway, restaurants, shopping and Legacy Hospital. There are no steps from the driveway or throughout the entire home. This bright and open home has been completely refreshed. Home boasts all new LVP flooring in main living areas and new LVT in primary bath. Carpet looks like it is brand new. Fresh paint in all rooms and ceilings. The gourmet kitchen centers around a large cooking island with granite countertops and a pantry. The kitchen cabinets are completely refreshed and look amazing. The living room has beautiful vaulted ceilings, tons of light and an elegant quartz stone faced fireplace. The primary bedroom is large and bright with an expansive updated en-suite bathroom featuring beautiful quartz countertops and new LVP flooring. Bathroom is equipped with a jetted soaking tub. The updated shower has new subway tile and new glass doors. Second bedroom is very large with an updated 3/4 bathroom just outside the door. Second bedroom can be used as a den or additional living space. The ultra private deck is perfect for entertaining. The large deck (13x38) can easily accommodate a full outdoor dining set, barbecue and an additional sitting area. Large attached 2 car garage with built in storage cabinets and work bench. The home is very well landscaped with mature trees and shrubs for year round privacy. HOA dues include maintenance of landscaping including lawn mowing and maintaining the entire exterior of the home including the roof, siding and paint. This one will go fast.
Location
State WA
County Clark
Area _44
Rooms
Basement Crawl Space
Interior
Interior Features Granite, High Ceilings, Jetted Tub, Laminate Flooring, Laundry, Luxury Vinyl Plank, Soaking Tub, Tile Floor, Wallto Wall Carpet
Heating Forced Air
Cooling Central Air
Fireplaces Number 1
Fireplaces Type Wood Burning
Appliance Builtin Range, Dishwasher, Disposal, Down Draft, Free Standing Refrigerator, Granite, Island, Microwave, Pantry
Exterior
Exterior Feature Deck, Porch
Garage Attached
Garage Spaces 2.0
Roof Type Composition
Parking Type Driveway, On Street
Garage Yes
Building
Lot Description Commons, Level, Private
Story 1
Foundation Concrete Perimeter
Sewer Public Sewer
Water Public Water
Level or Stories 1
Schools
Elementary Schools South Ridge
Middle Schools View Ridge
High Schools Ridgefield
Others
Senior Community No
Acceptable Financing Cash, Conventional, FHA, VALoan
Listing Terms Cash, Conventional, FHA, VALoan
Read Less Info
Want to know what your home might be worth? Contact us for a FREE valuation!

Our team is ready to help you sell your home for the highest possible price ASAP

GET MORE INFORMATION





