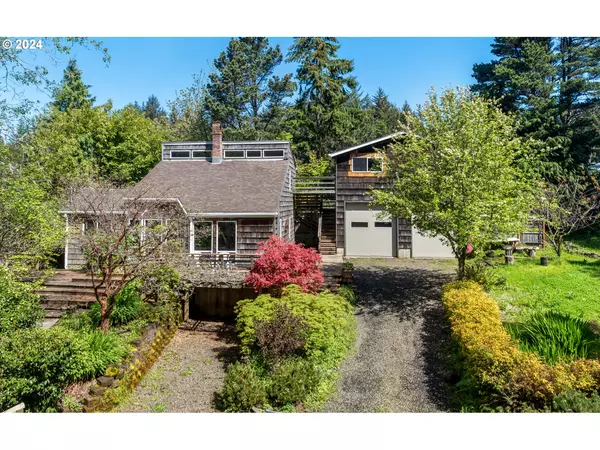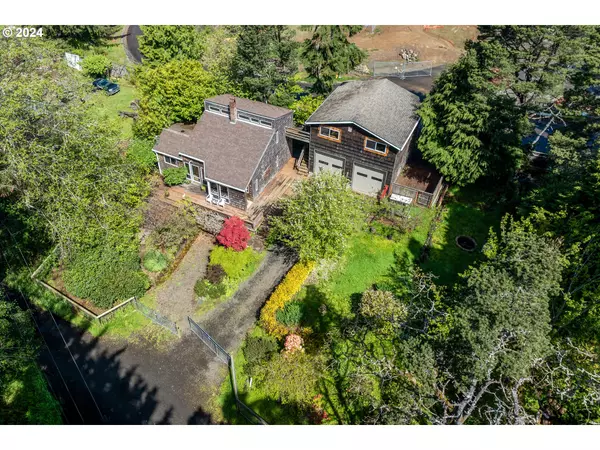Bought with Taylor & Taylor Realty Co.
For more information regarding the value of a property, please contact us for a free consultation.
Key Details
Sold Price $522,500
Property Type Single Family Home
Sub Type Single Family Residence
Listing Status Sold
Purchase Type For Sale
Square Footage 1,702 sqft
Price per Sqft $306
MLS Listing ID 24038887
Sold Date 10/10/24
Style Stories2, Traditional
Bedrooms 4
Full Baths 2
Year Built 1936
Annual Tax Amount $2,747
Tax Year 2023
Lot Size 1.420 Acres
Property Description
Welcome Home to a Serene sanctuary nestled in the heart of nature on two tax lots totaling 1.42 acres. This 4-bedroom, 2-bath retreat, boasts tranquility, on a forested, creek-side drive with privacy, and a lush landscape. Sunlight floods through abundant, south-facing windows, illuminating refinished hardwood floors, that lead you through the inviting living spaces. The gourmet kitchen is open featuring stainless steel appliances, custom cabinetry, granite countertops, and a convenient Full, walk-in pantry for all your storage needs. The primary bedroom offers serene views of the backyard. Ascend to the loft, a versatile space that can serve as a second living room, lounge, or additional bedroom, adorned with vaulted beamed ceilings and expansive windows framing the natural beauty outside. The main floor bath's amenities include a state-of-the-art shower. Above the detached RV garage, is separate living space for guests or extended , complete with a family room, two bedrooms, a bathroom, and a convenient kitchenette. This property lends itself to so many possibilities and is a short stroll from beach access.
Location
State OR
County Lincoln
Area _200
Zoning RR-2
Rooms
Basement Dirt Floor, Storage Space, Unfinished
Interior
Interior Features Accessory Dwelling Unit, Ceiling Fan, Furnished, Garage Door Opener, Granite, Hardwood Floors, High Ceilings, High Speed Internet, Jetted Tub, Laundry, Quartz, Reclaimed Material, Separate Living Quarters Apartment Aux Living Unit, Vaulted Ceiling, Washer Dryer
Heating Ductless, Wood Stove, Zoned
Cooling Mini Split
Fireplaces Number 1
Fireplaces Type Stove, Wood Burning
Appliance Appliance Garage, Butlers Pantry, Cooktop, Dishwasher, Double Oven, Free Standing Range, Free Standing Refrigerator, Granite, Island, Microwave, Pantry, Plumbed For Ice Maker, Range Hood, Solid Surface Countertop, Stainless Steel Appliance
Exterior
Exterior Feature Accessory Dwelling Unit, Deck, Fenced, Fire Pit, Garden, R V Parking, R V Boat Storage, Security Lights, Workshop, Yard
Parking Features Detached, Oversized, TuckUnder
Garage Spaces 2.0
Waterfront Description Creek,Seasonal
View Creek Stream, Trees Woods
Roof Type Composition
Garage Yes
Building
Lot Description Dividedby Road, Gentle Sloping, Level, Private, Trees
Story 2
Foundation Concrete Perimeter
Sewer Standard Septic
Water Community
Level or Stories 2
Schools
Elementary Schools Alsea
Middle Schools Waldport
High Schools Waldport
Others
Senior Community No
Acceptable Financing Cash, Contract, Conventional, OwnerWillCarry
Listing Terms Cash, Contract, Conventional, OwnerWillCarry
Read Less Info
Want to know what your home might be worth? Contact us for a FREE valuation!

Our team is ready to help you sell your home for the highest possible price ASAP

GET MORE INFORMATION





