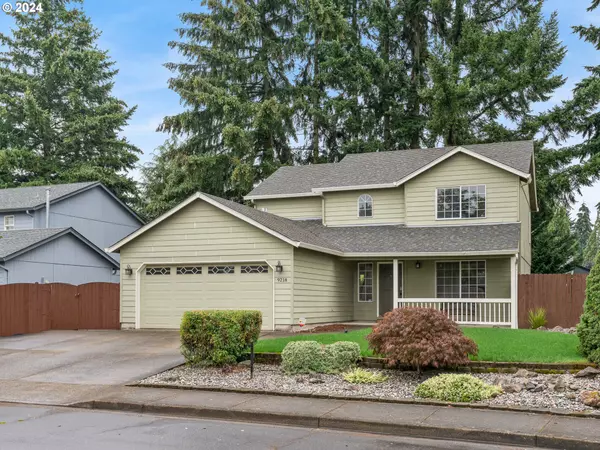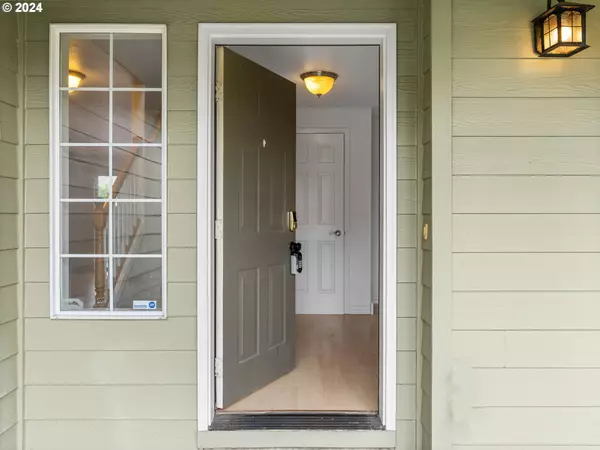Bought with Premiere Property Group, LLC
For more information regarding the value of a property, please contact us for a free consultation.
Key Details
Sold Price $484,900
Property Type Single Family Home
Sub Type Single Family Residence
Listing Status Sold
Purchase Type For Sale
Square Footage 1,805 sqft
Price per Sqft $268
Subdivision Curtin Creek
MLS Listing ID 24164131
Sold Date 10/25/24
Style Traditional
Bedrooms 3
Full Baths 2
Year Built 1998
Annual Tax Amount $3,858
Tax Year 2023
Lot Size 6,098 Sqft
Property Description
Welcome to this stunning home nestled on a serene, quiet street, where the beautifully landscaped yard sets the tone for tranquility and charm. The inviting front porch offers the perfect spot for a peaceful morning with a book or a relaxing cup of coffee. Step inside to discover a delightful open-concept floor plan. The spacious living room seamlessly flows into the well-appointed dining area. The kitchen is a chef’s dream, featuring an eat-in bar, gleaming stainless steel appliances, ample storage space with a convenient pantry and overlooks the cozy family room, which is adorned with a slider door that opens to a sprawling deck—ideal for gatherings and outdoor entertaining. The main level is thoughtfully completed with a laundry room for added convenience. Upstairs, retreat to the luxurious primary suite, which boasts a walk-in closet and a sumptuous soaking tub. Two additional spacious bedrooms and another full bathroom round out the upper floor. Outside, the backyard is a private oasis with a large deck, mature trees, raised garden beds, and stunning landscaping highlighted by a beautiful water feature. The home also includes a spacious 2-car garage, extra storage with a tool shed, and ample space for RV parking on the large driveway. This exceptional property offers comfort, style, and functionality in a peaceful setting. Don't miss the opportunity to make this home yours!
Location
State WA
County Clark
Area _62
Zoning R1-6
Rooms
Basement Crawl Space
Interior
Interior Features Ceiling Fan, Laundry, Soaking Tub, Wallto Wall Carpet
Heating Forced Air
Cooling Central Air
Appliance Dishwasher, Free Standing Range, Microwave, Pantry, Plumbed For Ice Maker, Stainless Steel Appliance, Tile
Exterior
Exterior Feature Deck, Fenced, Porch, Raised Beds, Tool Shed, Water Feature, Yard
Garage Attached
Garage Spaces 2.0
View Trees Woods
Roof Type Composition
Parking Type Driveway, R V Access Parking
Garage Yes
Building
Lot Description Level
Story 2
Sewer Public Sewer
Water Public Water
Level or Stories 2
Schools
Elementary Schools Sunset
Middle Schools Covington
High Schools Heritage
Others
Senior Community No
Acceptable Financing Cash, Conventional, FHA, VALoan
Listing Terms Cash, Conventional, FHA, VALoan
Read Less Info
Want to know what your home might be worth? Contact us for a FREE valuation!

Our team is ready to help you sell your home for the highest possible price ASAP

GET MORE INFORMATION





