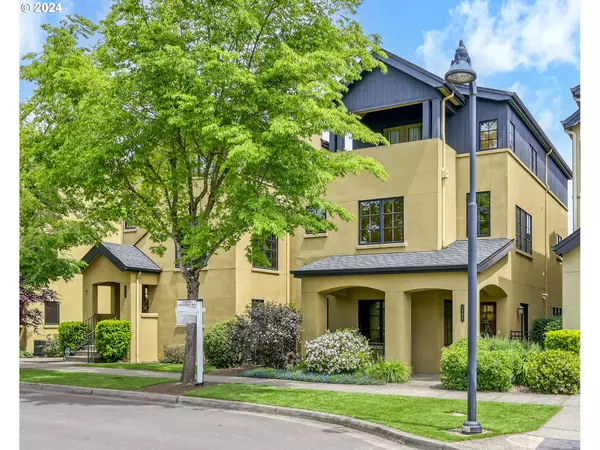Bought with Hybrid Real Estate
For more information regarding the value of a property, please contact us for a free consultation.
Key Details
Sold Price $584,000
Property Type Single Family Home
Sub Type Single Family Residence
Listing Status Sold
Purchase Type For Sale
Square Footage 2,319 sqft
Price per Sqft $251
Subdivision Northeast Neighbors
MLS Listing ID 24667454
Sold Date 10/28/24
Style Contemporary, Tri Level
Bedrooms 2
Full Baths 2
Year Built 2006
Annual Tax Amount $6,707
Tax Year 2023
Lot Size 3,049 Sqft
Property Description
No HOA, Luxurious living nestled in the Crescent area. So many amenities including solar and electric hot water. Walk into this large vaulted living room and embrace the warmth of the gas fireplace, engineered hardwood floors and open concept. Kitchen features granite island with "feels warm" countertop seating, island sink, instant hot water, pantry and pull out cabinet drawers. Primary suite features large, natural light filled, walk in closet with room for a private office. Travertine floors welcome you into the spa like bath, soak tub and double sinks. Exit the dining or kitchen to the private patio with gas BBQ and UG sprinklers. Easy care yard with AstroTurf installed for carefree maintenance. Newer Local park (with pickle ball courts), restaurants and shopping just blocks away.
Location
State OR
County Lane
Area _241
Zoning R-4
Rooms
Basement Crawl Space
Interior
Interior Features Floor3rd, Engineered Hardwood, Garage Door Opener, Granite, High Ceilings, Laundry, Skylight, Soaking Tub, Tile Floor, Vaulted Ceiling, Wallto Wall Carpet, Washer Dryer
Heating Heat Pump
Cooling Heat Pump
Fireplaces Number 1
Fireplaces Type Gas
Appliance Dishwasher, Disposal, Free Standing Gas Range, Free Standing Refrigerator, Granite, Instant Hot Water, Island, Microwave, Pantry, Range Hood, Stainless Steel Appliance
Exterior
Exterior Feature Fenced, Gas Hookup, Patio, Security Lights, Sprinkler
Garage Attached
Garage Spaces 2.0
Roof Type Composition
Parking Type On Street
Garage Yes
Building
Lot Description Level
Story 3
Foundation Concrete Perimeter
Sewer Public Sewer
Water Public Water
Level or Stories 3
Schools
Elementary Schools Gilham
Middle Schools Cal Young
High Schools Sheldon
Others
Senior Community No
Acceptable Financing Cash, Conventional, FHA, VALoan
Listing Terms Cash, Conventional, FHA, VALoan
Read Less Info
Want to know what your home might be worth? Contact us for a FREE valuation!

Our team is ready to help you sell your home for the highest possible price ASAP

GET MORE INFORMATION





